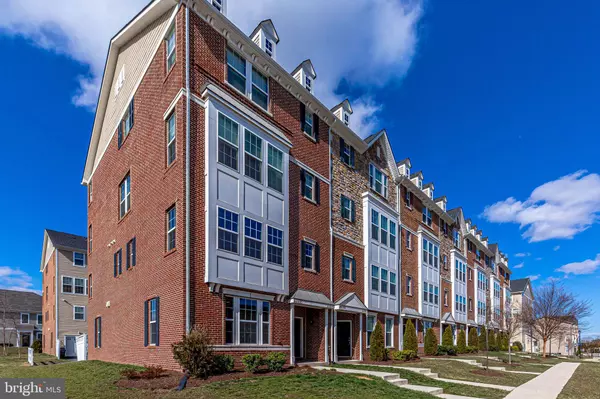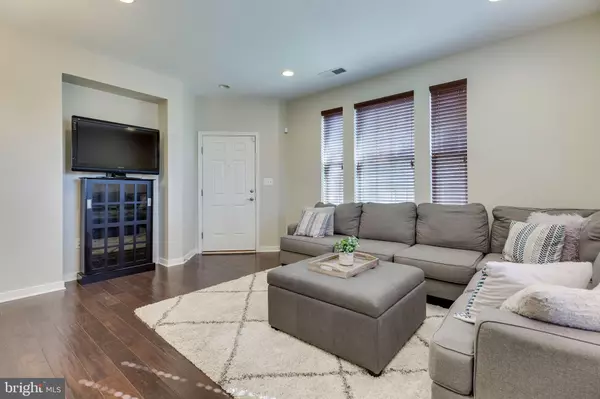$386,000
$364,900
5.8%For more information regarding the value of a property, please contact us for a free consultation.
44093 PEIROSA TER Chantilly, VA 20152
3 Beds
3 Baths
1,542 SqFt
Key Details
Sold Price $386,000
Property Type Condo
Sub Type Condo/Co-op
Listing Status Sold
Purchase Type For Sale
Square Footage 1,542 sqft
Price per Sqft $250
Subdivision East Gate Condominiums
MLS Listing ID VALO403408
Sold Date 03/04/20
Style Other
Bedrooms 3
Full Baths 2
Half Baths 1
Condo Fees $145/mo
HOA Fees $105/mo
HOA Y/N Y
Abv Grd Liv Area 1,542
Originating Board BRIGHT
Year Built 2014
Annual Tax Amount $3,478
Tax Year 2019
Property Description
SELLER TO REVIEW ALL OFFERS ON TUESDAY, FEBRUARY 18 @ 6PM. PLEASE SUBMIT YOUR CLIENTS FINAL & BEST!!! One of a kind end-unit in sought after East Gate community. This sun-drenched townhouse style condo has so much to offer as it is unique with detailed finishes. The open floor plan on the main-level features gleaming hardwood floors, granite counter tops, stainless steel appliances, a half bath and access to the garage defining both luxury and convenience. You will also notice before walking upstairs that the home has just been completely painted the perfect color to be uniformed with the finishes this beauty has to offer. The master suite has two separate closets including a large walk-in. The luxurious full bathroom includes a dual sink vanity, stunning ceramic tile, soaking tub and separate stand up shower. Arguably the best lot the neighborhood has to offer as you are next to a community park. Enjoy relaxing while reading a book or enjoying a cup of coffee on your couch as you watch the kids enjoy themselves playing outside. A perfect place to call home!
Location
State VA
County Loudoun
Zoning 05
Interior
Heating Forced Air
Cooling Central A/C
Heat Source Natural Gas
Exterior
Garage Garage - Rear Entry, Inside Access
Garage Spaces 1.0
Amenities Available Pool - Outdoor, Basketball Courts, Club House, Common Grounds, Jog/Walk Path, Tot Lots/Playground
Waterfront N
Water Access N
Accessibility Doors - Swing In
Parking Type Attached Garage
Attached Garage 1
Total Parking Spaces 1
Garage Y
Building
Story 2
Sewer Public Sewer
Water Public
Architectural Style Other
Level or Stories 2
Additional Building Above Grade, Below Grade
New Construction N
Schools
Elementary Schools Cardinal Ridge
Middle Schools Mercer
High Schools John Champe
School District Loudoun County Public Schools
Others
HOA Fee Include Common Area Maintenance,Management,Pool(s),Road Maintenance,Snow Removal,Trash,Water
Senior Community No
Tax ID 097192416013
Ownership Condominium
Special Listing Condition Standard
Read Less
Want to know what your home might be worth? Contact us for a FREE valuation!

Our team is ready to help you sell your home for the highest possible price ASAP

Bought with Leela Singh • Keller Williams Fairfax Gateway






